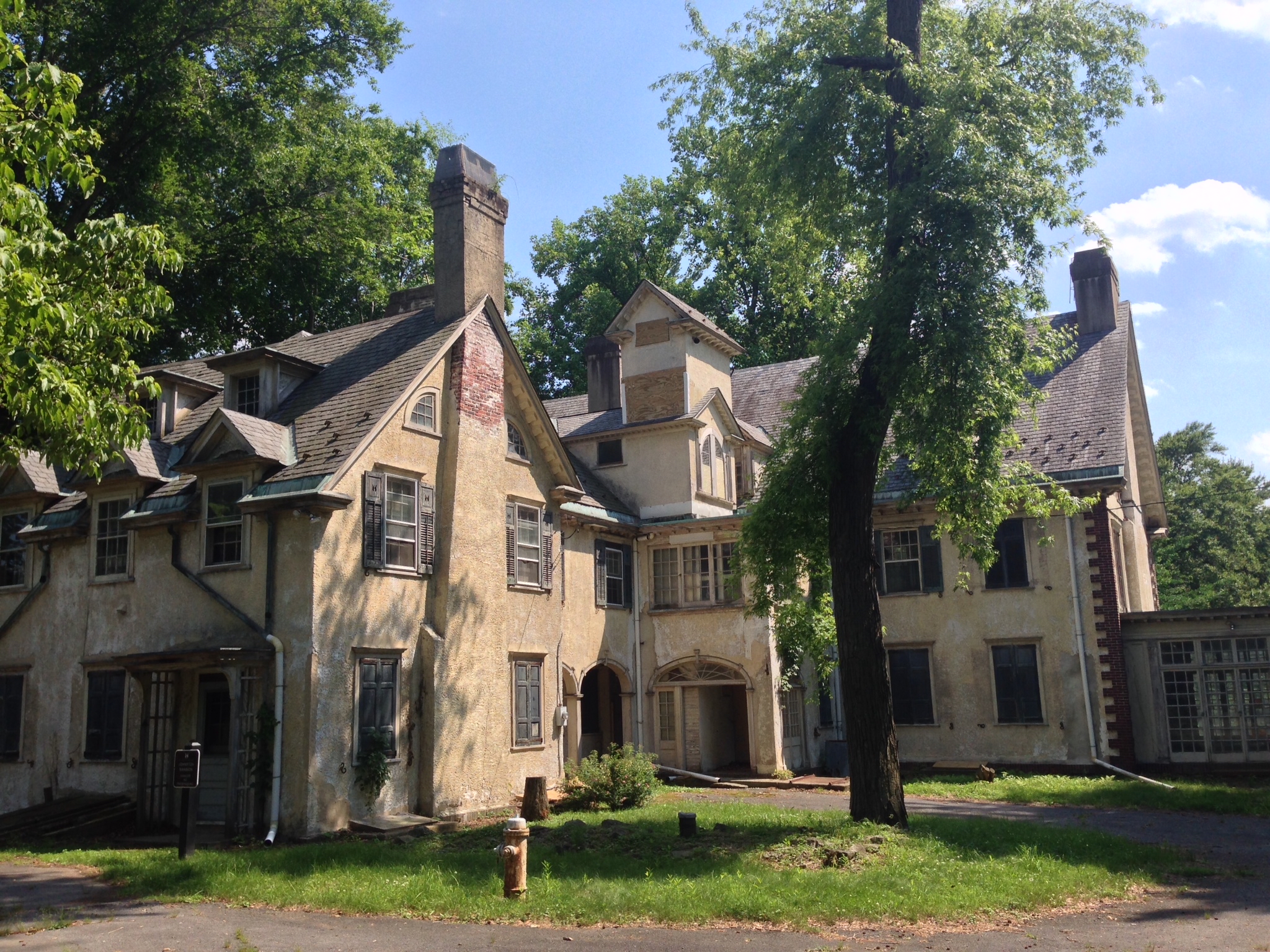Introduction: Servants’ Quarters
Your first view of the Archibald Johnston Mansion
MAP 1 (numbers refer to center map)
The visitor’s first view of the house today is not the view the architect nor the owner intended. Instead, the entrance from Christian Spring Road and the Housenick Park parking lot presents the servants’ portion of the Archibald Johnston Mansion. The photograph above shows the three-story wing (at left) dedicated to housing and maintaining the Johnstons’ servants.
Notice the lack of ornamentation on the corners of the servants’ wing as opposed to the main portion of the house. While the styles of the two parts are harmonious, the servants’ wing lacks the quoining (the brickwork design) visible at the four corners of the larger portion of the house.
According to the Spillman Farmer Architects firm’s 2015 plan analysis, the servants’ quarters contained living quarters, the kitchen, and the laundry areas. The second floor had small bedrooms for resident servants with a single bathroom shared among them. Fire hoses in the family’s and servants’ wings were ready to fight possible fires, given the distance from the local volunteer fire company.

